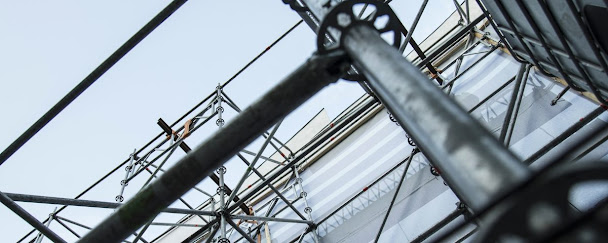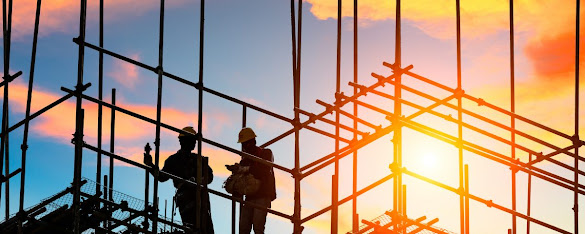Essential tools in construction-What is H-Scaffolding?
What is H-Scaffolding? This scaffolding system is, in simple terms, a platform for plastering work on the internal and external walls of buildings. Other uses are external wall painting, insulation, external wall cladding, and the construction and repair of ships.
Another detail to understand about what H-frame scaffolding is is that it consists of vertical, horizontal and diagonal sections. H-frame scaffolding is a comfortable and reliable system. It also resists buckling by creating rigidity with the connections. It also has safety zones where you can safely carry loads.
What is H-frame scaffolding? Where is it used?
Thanks to its characteristics, H-frame scaffolding ensures that you save a lot of time and labour. The system basically consists of interconnected frames. One H-frame is 2 metres high, while the length between two H-frames is 2.5 metres. The system also uses auxiliary elements.
Metal plates
Stairs with or without platform
Adjustable base jacks
Adjustable supports
Adjustable screws are used to eliminate the height difference of inclined floors. Steel working platforms add strength and safety to the scaffolding. Access between floors is safe within the scaffold, in certain applications such as stairs or access ladders. The use of scaffold clamps in sheathing work ensures the safety of the scaffold and makes it easier to use.
Features of H-frame scaffolding
The system is made from TS EN 10219-1 certified tubes, 48.3 × 3.0mm frames, 42 × 2.5mm diagonal elements and 34 × 2.0mm horizontal elements. The production of our scaffolding is carried out by means of gas welding robots in accordance with the EN ISO 3834-3 welding quality standard.
The working platform has a load capacity of 300 kg / m² and is manufactured by means of a roll forming machine. The system is hot-dipped galvanised in accordance with TS EN 12811-2.
Areas of use for H-frame scaffolding
H-frame scaffolding can easily be used for the construction of different structures, for example
in residential and high-rise buildings
In commercial and shopping centres
in subways and metro stations
in industrial buildings
in energy facilities
In hospitals and other medical institutions
In viaducts and bridge slabs
in hydroelectric projects
The combination of H-frames and shear cross bracing can be used as staging for higher heights in commercial industrial buildings, as well as for bridges, flyovers and more architectural uses. Sourced from the most reliable suppliers on the market, we have scaffolding (H-frames)/materials available for hire. Our range is manufactured from high quality materials and is available in a wide range of sizes ...... H-Frames are made from 40 NB Class B tubes, H-Frames are an efficient and cost effective way to erect scaffolding at maximum height with minimum labour and tools. By using one size or a combination of different sizes of H-frames, a tower or array can be erected to the exact height required for the job. This rigid free structure has no loose fittings and does not require any tools to erect.
Another detail to understand about what H-frame scaffolding is is that it consists of vertical, horizontal and diagonal sections. H-frame scaffolding is a comfortable and reliable system. It also resists buckling by creating rigidity with the connections. It also has safety zones where you can safely carry loads.
What is H-frame scaffolding? Where is it used?
Thanks to its characteristics, H-frame scaffolding ensures that you save a lot of time and labour. The system basically consists of interconnected frames. One H-frame is 2 metres high, while the length between two H-frames is 2.5 metres. The system also uses auxiliary elements.
Metal plates
Stairs with or without platform
Adjustable base jacks
Adjustable supports
Adjustable screws are used to eliminate the height difference of inclined floors. Steel working platforms add strength and safety to the scaffolding. Access between floors is safe within the scaffold, in certain applications such as stairs or access ladders. The use of scaffold clamps in sheathing work ensures the safety of the scaffold and makes it easier to use.
Features of H-frame scaffolding
The system is made from TS EN 10219-1 certified tubes, 48.3 × 3.0mm frames, 42 × 2.5mm diagonal elements and 34 × 2.0mm horizontal elements. The production of our scaffolding is carried out by means of gas welding robots in accordance with the EN ISO 3834-3 welding quality standard.
The working platform has a load capacity of 300 kg / m² and is manufactured by means of a roll forming machine. The system is hot-dipped galvanised in accordance with TS EN 12811-2.
Areas of use for H-frame scaffolding
H-frame scaffolding can easily be used for the construction of different structures, for example
in residential and high-rise buildings
In commercial and shopping centres
in subways and metro stations
in industrial buildings
in energy facilities
In hospitals and other medical institutions
In viaducts and bridge slabs
in hydroelectric projects
The combination of H-frames and shear cross bracing can be used as staging for higher heights in commercial industrial buildings, as well as for bridges, flyovers and more architectural uses. Sourced from the most reliable suppliers on the market, we have scaffolding (H-frames)/materials available for hire. Our range is manufactured from high quality materials and is available in a wide range of sizes ...... H-Frames are made from 40 NB Class B tubes, H-Frames are an efficient and cost effective way to erect scaffolding at maximum height with minimum labour and tools. By using one size or a combination of different sizes of H-frames, a tower or array can be erected to the exact height required for the job. This rigid free structure has no loose fittings and does not require any tools to erect.


Comments